Our experts in steel, concrete and timber design, site investigation and construction practice will ensure you receive the right information for your project, clearly and accurately presented and guaranteed to comply with Part A (Structural Safety) of the Building Regulations.
Structural Engineering is not just about meeting regulatory requirements; we aim to maximise the value of your project by enhancing its technical performance and aesthetic appeal, ever mindful of the most cost-effective and safe means of construction.
Whether it be ultra-modern or ancient, we respect the values of the building and its owners and you will see that our enthusiasm for what we do makes a genuine difference in achieving the best outcome for you and your project.
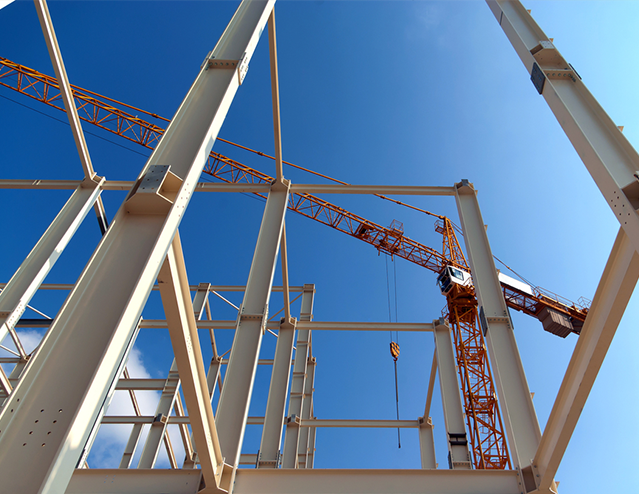
We provide Civil and Structural Engineering consultancy services for domestic and commercial clients, property owners, architects, developers and construction professionals in London, East Anglia and the surrounding counties.
We provide expert civil and structural engineering services, delivering safe, cost-effective, and innovative solutions tailored to residential, commercial, and heritage projects across Cambridge and beyond.
The popularity of TV shows has led to a myth that structural engineers are some sort of “emergency service”, to be called upon when things go wrong! We aim to eliminate the drama, by getting involved at an early stage of the project and helping to achieve the aspirations of the design in the simplest, safest, most cost-effective way.
By sharing our experience and knowledge with you in a straightforward, approachable manner, we can help to interpret the technical requirements of structural design into tangible features in your living and working space.
We will respond to the majority of enquiries as soon as possible. Please use the “contact us” page to tell us your requirements. Most projects are delivered within a normal timeframe of acceptance of our quotation, although more complex cases may take longer.
On receipt of architect’s drawings we will prepare a proposal showing the scope of work that we offer to undertake, with an estimate of our fees. Please note that VAT is always chargeable on professional fees.
The simplest method is to send us a copy of your architectural drawings, either by post or email. We can work with AutoCAD (dwg) or Adobe Acrobat (pdf) formats. Please ensure layouts are set to plot at the correct scale. For simple projects, even a “fag packet” sketch is worth a thousand words! If this information is not available, we can visit to assess your requirements, as part of our commission.
The earlier we become involved, the more effective we can be. In most cases, drawings submitted for a Planning Application will be sufficient for us to prepare a proposal and fee estimate. If you wish to discuss the feasibility of a project at the concept stage, please contact us. It is not unusual for us to be called out on the day the builders turn up on site, but please bear in mind that some delay may result if the necessary structural elements have not been considered at the design stage.
The information we generate is intended to be a supplement to the drawings prepared by an architect or building design technician. This will allow the those working drawings to be updated to incorporate the structural information required for Building Regulations approval.
Typically, our output will consist of the calculations and sketches that will show the arrangement and detail of the structural elements. Calculations and sketches may be manual or computer–generated depending on the requirements of the project. For more complex structures, such as piled foundations, we will provide CAD drawings for the reinforced concrete work, accompanied by reinforcement schedules. Reports will be a concise document, accompanied by sketches and/or photos. These may be sent in pdf format, if desired.
Hear directly from the homeowners, developers, and professionals we’ve partnered with—real stories of trust, precision, and successful structural outcomes.
Thank you so much – that is extremely helpful, and very reassuring. You are very kind to take so much trouble and to explain everything so clearly.
Many thanks for dropping off the drawings, very much appreciated. They look excellent and capture precisely what we are trying to achieve.
Thank you very much for the helpful and instructive consultation.
Reduce risk, save time and money with high quality design and comprehensive detailed drawings.
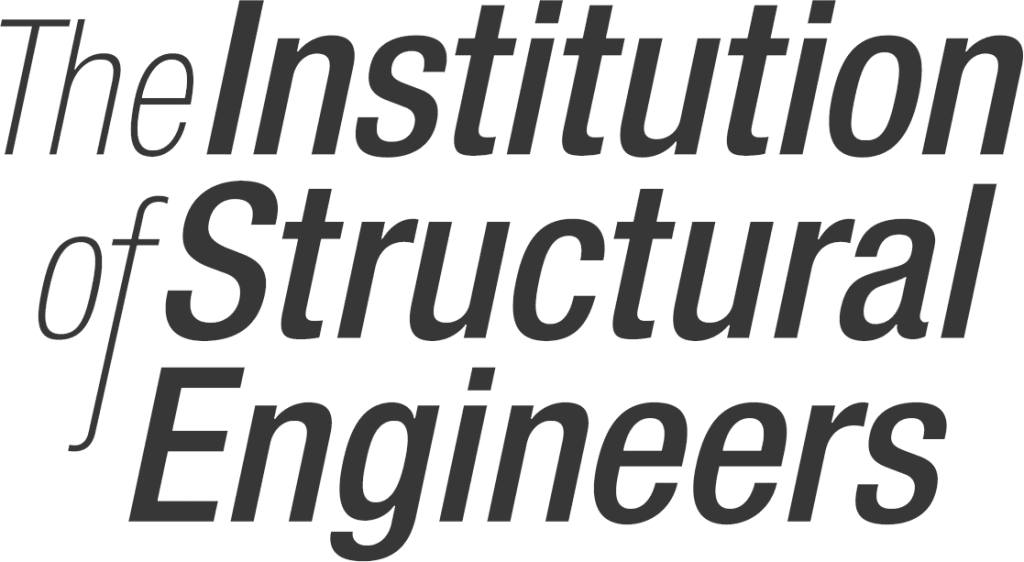
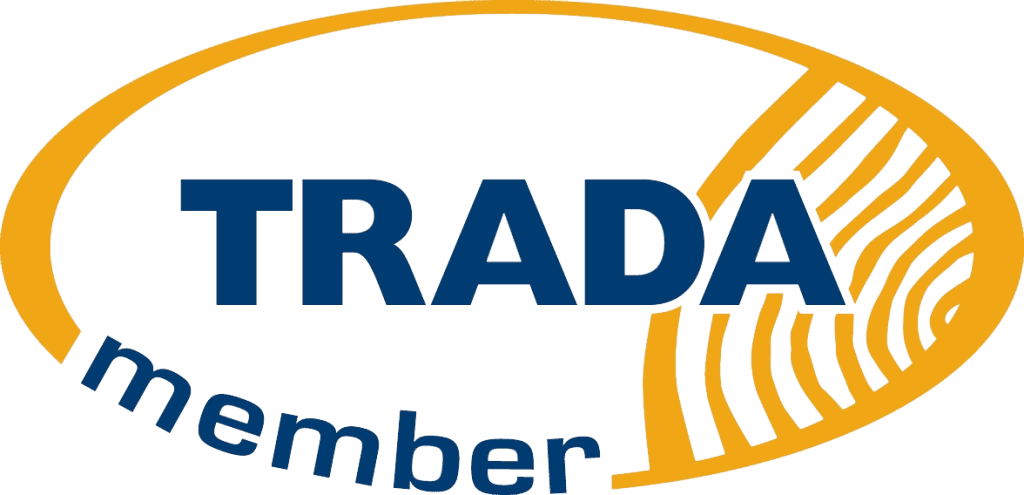

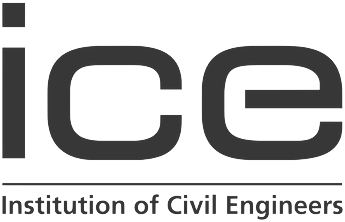
Explore recent projects, engineering insights, and practical notes that highlight our approach, problem-solving expertise, and commitment to structural excellence across diverse builds and renovations.
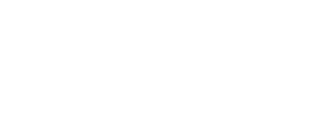
We deliver structural engineering solutions built on precision, safety, and innovation—giving our clients confidence in every design, every detail, and every construction project
© 2025 Structural Engineers Cambridge Ltd. All rights reserved. Privacy Policy | Terms and Conditions