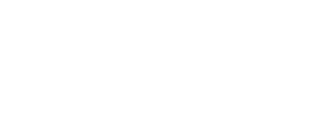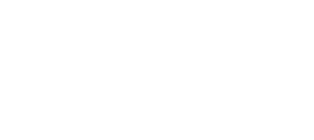Some things to know about loft conversions
Loft conversions are increasingly popular as a means of maximizing the habitable space in your home. The Building Regulations ensure that the creaky old conversions of the past are no longer satisfactory.
The design of loft conversions is a speciality of ours, and these will achieve the same standards of strength and serviceability as any other part of the house.
In structural terms, there are two main methods of supporting the loft conversion:-
- the new floor joists may also support the roof via stud walls, and bear on the external and internal supporting walls, or
- steel beams are used to suspend the new floor joists and also support the roof.
Dormers can provide additional space or headroom, but these can enhance or disfigure the appearance of the building. Large dormers often require the introduction of a steel ridge beam to support the upper part of the roof. A change to the roof outline may require Planning Permission.
The need to remove the internal bracing in the roof structure usually requires the capacity of the rafters to be checked, and the roof structure should never be modified without expert advice. Features such as hips and valleys, chimneys and Party Walls will need to be addressed, and the geometry of the staircase is usually a critical item for the architect to consider.
Each loft conversion is unique, and even similar houses may have differing designs to suit the owners' requirements. Our designs are tailored to each situation, taking into account the original structure and optimising economy and ease of construction.

