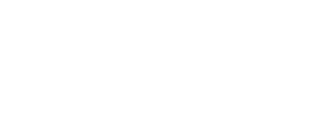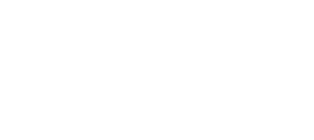How much do we charge?
Our fees are based on the complexity of your individual project as opposed to the size of the building: an intricate loft conversion may require more design effort than a large but simple warehouse building, for example.
It is important that the fee provides for sufficient time and resource to deal with all of the necessary work, research and most importantly thinking time, to ensure that the end result achieves what is required.
We recommend that you contact us to discuss your requirements, and we will aim to provide a fee estimate to suit the needs of your particular project.

