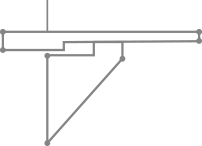This is one of the most tricky parts of our job, as one of the most hazardous times in the construction or alteration of a building is when the works are in progress.
As consulting engineers, our brief is normally to design the permanent parts of the structure, and in the traditional contract model the contractor is responsible for the design and execution of the Temporary Works. Thus, the conscientious contractor would employ his own consultant to provide him with the necessary design.
The Building Inspectors are also only responsible for ensuring that the permanent works are carried out in accordance with the specification, so unless the temporary works are an immediate risk to life and limb they are not empowered to enforce a particular method.




