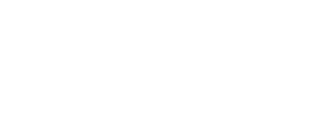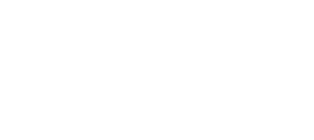STRUCTURAL DESIGN FOR DOMESTIC PROJECTS HAS FOR DECADES BEEN UNDERTAKEN USING SIMPLE TOOLS FOR ANALYSIS AND DESIGN, BUT ARE THESE STILL APPROPRIATE TO MEET THE DEMANDS OF THE 21ST CENTURY CLIENT?
Most jobs of this type are reasonably simple, and don't need much more than the ability to chase down loads and design a simply-supported beam, with a simple sketch to describe the location of the work and the specification of a beam and its bearings.
Over the last ten years or so, however, we have seen a steady increase in demand for open-plan living spaces being created in existing buildings, designed and constructed for a bygone generation for whom the thought of combining cooking, eating and entertaining spaces was unthinkable, let along impractical.
The engineer's challenge has been to reconcile the reduction in stability that increases in span entail, with economy and practicality. The rules of thumb that worked in the past are not always applicable in these situations, and many a project will (or should) involve an examination of first principles and a lively discussion in the office about the correct approach to design. We've designed thousands of such projects in our time, and it is no exaggeration that every day we debate as to whether this job or that job needs a framed solution or whether the supporting walls will provide adequate stability under all conditions.
Based on traditional plans, elevations and sectional drawings, the earth has been flat for generations - most people involved in technical disciplines have learned to adapt their thinking and have adopted conventions that allow communication more or less unhindered. However, many clients and more than a few in the industry struggle to interpret engineering drawings and as even domestic projects become more complicated, the risk of misinterpretation or miscommunication rapidly increase.
The architectural world has also evolved from supplementing drawings with coloured sketches and card models, to sophisticated digital 3-D renderings of the virtual world. The next stage is to integrate the hard technical aspects of every building into the architectural envelope, and this is what BIM (building information modelling) is all about.
As engineers, the ability to model and analyse structures in three dimensions is a vital skill, and software that allows this to happen quickly and accurately has been around for many years. What is now available is the ability to work directly with the architect's model rather than laboriously copying the geometry from drawing to computer, saving time and the risk of errors.

Structural Engineers Cambridge have just invested in a suite of software tools (AutoCAD 3D, Robot, Advance Steel and Navis Works) to enable us to offer Level 2 BIM Compliance, to meet the government's directive to have all publicly-funded projects compliant by June 2016. This means that for schools, colleges, healthcare facilities and other institutions we will be able to meet the needs of the project efficiently and cost-effectively.
We are also committed to bringing the benefits of BIM to the domestic and small-project market, and working with architects such as Sabin Anca at State of Design Ltd, we have developed a collaborative method of working whereby a 3-D Sketchup model is shared and updated with the structural details throughout the life of the project.


This can produce powerful and effective documentation at a fraction of the cost of high-end solutions and this has great benefits in complex geometries such as roof design and loft conversions, where space is at a premium.
If your bewildered by BIM or in need of an extra D, contact Structural Engineers Cambridge and join us as we journey into the future!


